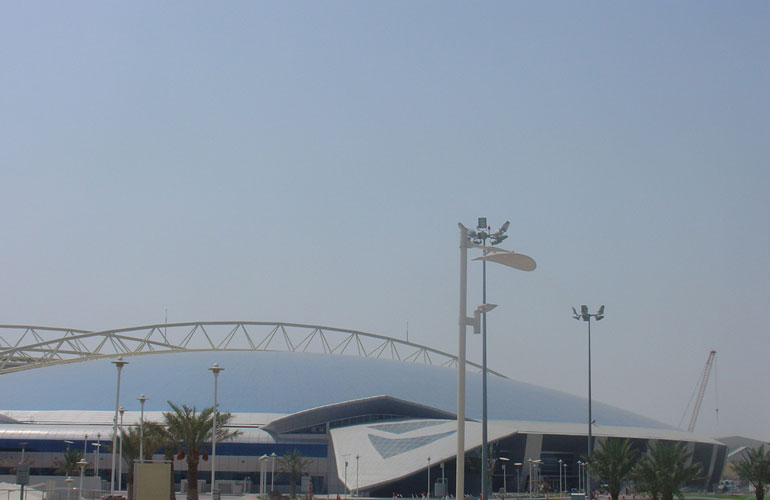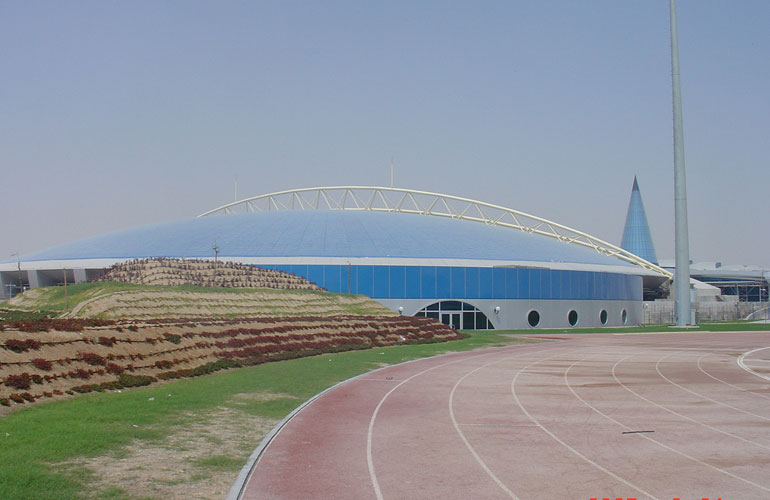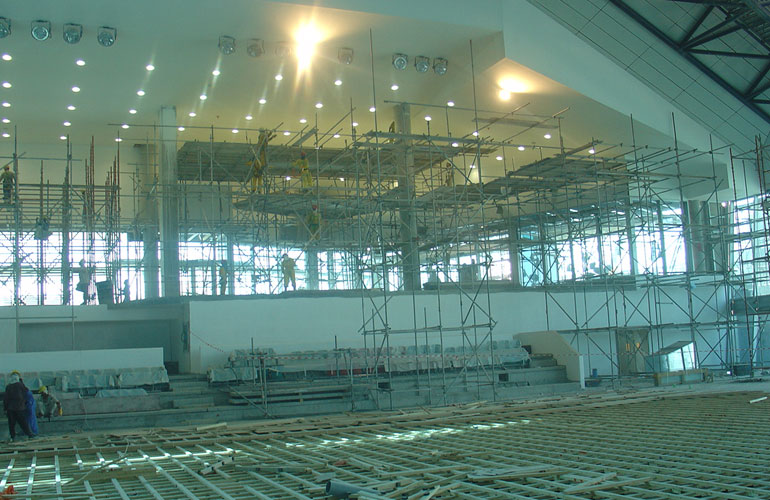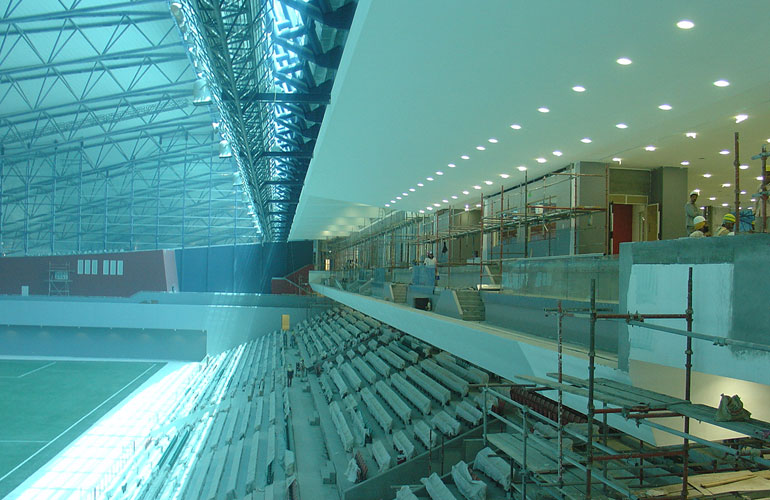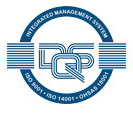PROJECTS
Client
SNC Lavalin
Project Description
This stadium roof is best described as being in the shape of an eye lid, curved on its 210m long plan, tapering from 17m wide at its ends to 35m wide at the centre and all set on a 15 degree slope. 1.4m Diameter tubular tapering columns are positioned at rakish angles at the rear to which Macalloy tension bars are attached and are connected to the top side of the suspended stadium roof, thus providing a totally uninterrupted view of the track.
Project Specification
- Shop detailing (DSE), fabrication (Genrec), erection (DSE).
Project Details
- Total Tons: 2795t
- Duration: 14 months
- Completed: 2005
- Location: Qatar - UAE
